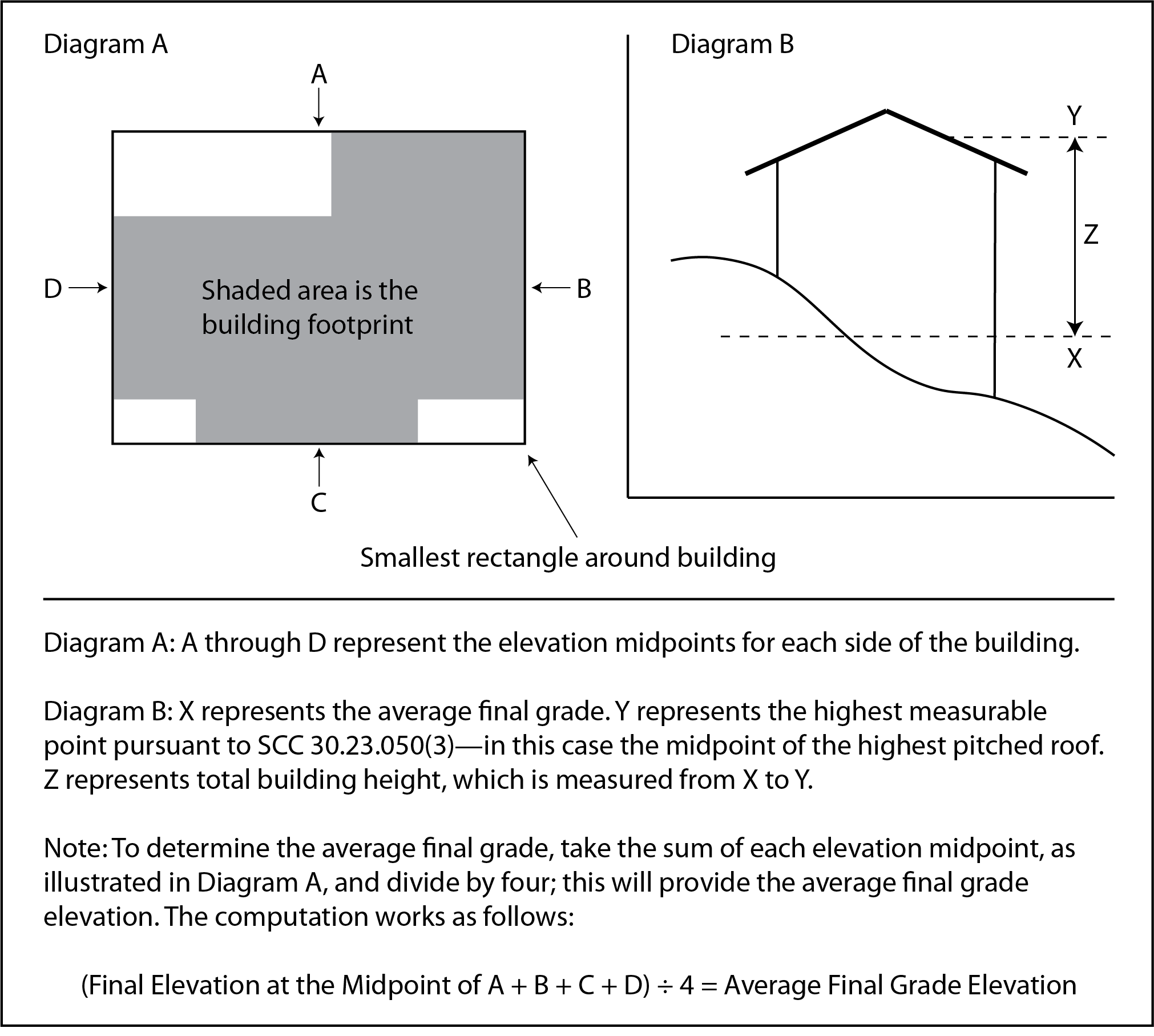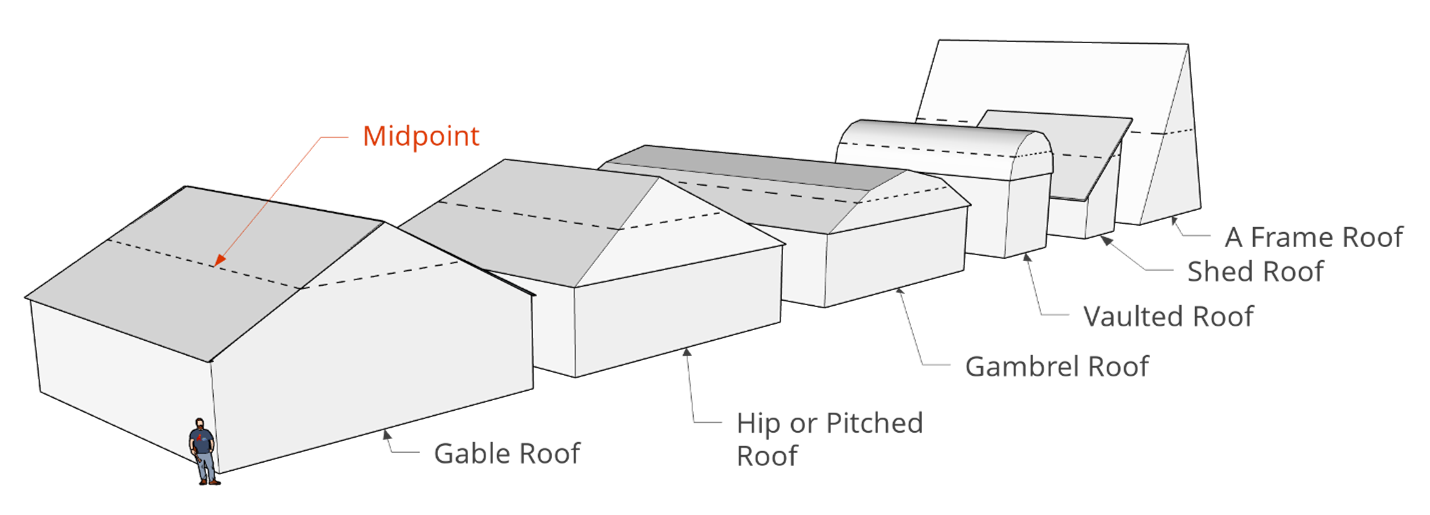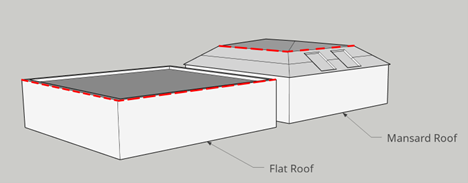30.23.050 Height requirements, exceptions and measuring height.
(1) The maximum height of buildings and structures shall be pursuant to the height standards in SCC Tables 30.23.030 and 30.23.032, except as provided in subsection (2) of this section.
(2) The following shall be exempt from the maximum height standards, except structures and uses located in an airport compatibility area are subject to the height review requirements of SCC 30.32E.060:
(a) Tanks and bunkers, turrets, church spires, belfries, domes, monuments, chimneys, water towers, fire and hose towers, observation towers, stadiums, smokestacks, flag poles, towers and masts used to support commercial radio and television antennas, bulkheads, water tanks, scenery lofts, cooling towers, grain elevators, gravel and cement tanks and bunkers, and drive-in theater projection screens, provided they are set back at least 50 feet from any adjoining lot line;
(b) Towers and masts used to support private antennas, provided they meet the minimum setback of the zoning district in which they are located, and the horizontal array of the antennas does not intersect the vertical plane of the property line;
(c) Towers, masts or poles supporting electric utility, telephone or other communication lines;
(d) Schools and educational institutions; provided, that:
(i) The use was approved as part of a conditional use permit;
(ii) A maximum building height of 55 feet is not exceeded; and
(iii) Any portion of any building exceeding the underlying zoning maximum height standard is set back at least 50 feet from all of the site’s perimeter lot lines;
(e) Aircraft hangars located within any industrial zone; provided, that the hangar is set back at least 100 feet from any non-industrial zone;
(f) Elevator hoistways, provided they do not exceed the maximum building height of the underlying zone by more than 30 percent or 15 feet, whichever is less; and
(g) Rooftop mechanical equipment screening, including extended parapet walls, mansards, or other roof forms that are integrated with the architecture of the building, provided it does not exceed the maximum building height of the underlying zone by more than 30 percent or 15 feet, whichever is less.
(3) Building height shall be measured as the vertical distance from the average final grade to the highest point of the roof surface, based on the following roof types:
(a) For a flat or minimally pitched (less than 1:12) roof use the distance to the tallest point of the roof;
(b) For a mansard roof, use the distance to the deck line; or
(c) For a gable, hip or pitched, gambrel, vaulted, shed, or A-frame roof, use the distance to the midpoint of the pitch of the roof, measured from the peak of the roof to that point vertically above the highest exterior wall, including dormer walls.
Different roof types and their midpoints are shown in Figure 30.23.050(4) and (5). If a building has more than one roof type, the highest roof shall be used to determine the height of the building.
(4) Calculation of the average final grade shall be made by drawing the smallest rectangle possible that encompasses the entire building area as shown in SCC Figure 30.23.050(1) and averaging the elevations at the midpoint of each side of the rectangle. When a structure that is to be fully partitioned with internal dividing walls separating individual dwelling units from each other from ground to sky, the applicant may request a modification of the measurement by evaluating maximum height based upon individual sections to respond to topography of the site as follows:
(a) Drawing the smallest rectangle possible that encompasses the entire building area;
(b) Dividing one side of the rectangle, as chosen by the applicant, into sections equal to the internal dividing walls that fully separate individual dwelling units from each other using lines that are perpendicular to the chosen side of the rectangle;
(c) The sections delineated in subsection (4)(b) of this section must extend vertically from ground to sky; and
(d) The maximum height for each section of the structure is measured from the average final grade for that section of the structure, which is calculated as the average elevation at the midpoints of each side of the rectangle for each section of the structure, as illustrated in SCC Figure 30.23.050(2).
(5) Fill shall not be used to raise the average final grade more than five feet above the existing grade of any dwelling located within 50 feet on adjoining properties, as illustrated in SCC Figure 30.23.050(3); provided, that the provisions of this subsection (5) shall not apply to residential development subject to chapters 30.23A and 30.41G SCC.
Figure 30.23.050(1). Calculating Average Final Grade and Determining Height

Figure 30.23.050(2). Calculating Average Final Grade and Determining Height for Portions of a Fully Partitioned Attached Single-Family Structure

Figure 30.23.050(3). Restrictions on Using Fill to Alter Average Final Grade

Figure 30.23.050(4). Finding the Midpoint of Different Roof Types

Figure 30.23.050(5). Calculating Building Height for Flat and Mansard Roofs

(6) The measurement of height under this section does not apply to buildings regulated by the Snohomish County Shoreline Management Program, nor does it replace the definitions of height in the construction codes, which are specific to the provisions in those chapters.
(7) Rooftop heating, ventilation and air conditioning (HVAC) and similar systems, when located on commercial, industrial or multifamily structures. The system shall not exceed the maximum building height of the underlying zone by more than 30 percent or 15 feet, whichever is less. Sight-obscuring screening shall be required unless otherwise approved by the director of the department. (Added by Amended Ord. 02-064, Dec. 9, 2002, Eff date Feb. 1, 2003; Reenacted by Amended Ord. 08-101, Jan. 21, 2009, Eff date Apr. 21, 2009; Amended by Ord. 10-024, June 9, 2010, Eff date Sept. 30, 2010; Amended by Amended Ord. 10-072, Sept. 8, 2010, Eff date Oct. 3, 2010; Amended by Amended Ord. 12-025, June 6, 2012, Eff date July 27, 2012; Amended by Amended Ord. 12-049, Oct. 3, 2012, Eff date Jan. 1, 2013; Amended by Amended Ord. 15-025, May 6, 2015, Eff date May 24, 2015; Amended by Ord. 15-103, Jan. 11, 2016, Eff date Jan. 22, 2016; Amended by Ord. 17-062, Oct. 18, 2017, Eff date Dec. 17, 2017; Amended by Ord. 21-011, Apr. 7, 2021, Eff date Apr. 22, 2021; Amended by Amended Ord. 23-033, June 7, 2023, Eff date June 23, 2023).