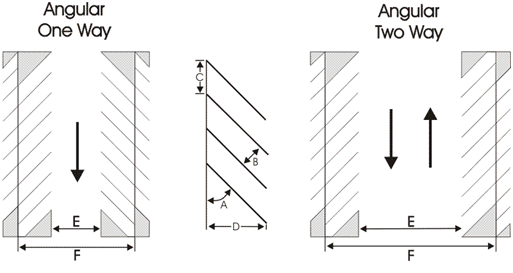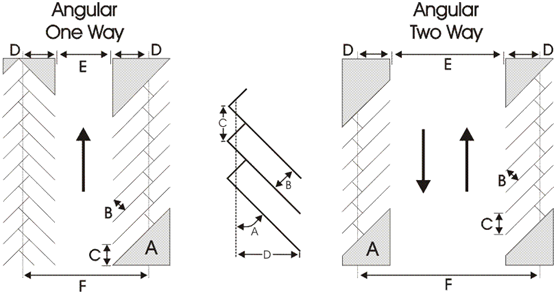30.26.065 Parking lot development standards.
(1) No building permit shall be issued until plans or other documentation showing provisions for the required off-street parking have been submitted and approved as conforming to the standards of this chapter.
(2) Interior site access lanes shall be designed to provide continuous, unrestricted vehicular movement and shall connect to public streets or private roads which provide legal access to the site.
(3) Access lanes and emergency vehicle lanes shall not be less than 20 feet in width, and emergency access shall be provided pursuant to the provisions of chapter 30.53A SCC.
(4) Parking in emergency vehicle lanes shall be prohibited, and indicated as being unlawful by signs and/or painting on the lane/parking lot surface.
(5) Emergency access shall be provided to within 50 feet of any multifamily building.
(6) Parking lot area (square footage) devoted to accessible routes of travel may be credited toward reducing the number of required off-street parking stalls at the ratio of one parking stall per each 160 square feet of accessible route of travel within parking areas.
(7) Accessible routes of travel may cross driveways, access lanes, and emergency vehicle lanes, but not loading spaces.
(8) If any of the requirements of this section are impractical due to the peculiarities of the site and building, other provisions for emergency access may be approved by the fire marshal.
(9) All parking stalls and aisles shall be designed according to SCC Table 30.26.065(14) or SCC Table 30.26.065(17), "Off-Street Parking," unless all parking is to be done by parking attendants on duty at all times that the parking lot is in use for the storage of automobiles.
(10) When parking standards require 10 or more parking spaces, up to 40 percent of the off-street parking spaces required by this chapter may be designed for compact cars in accordance with SCC Table 30.26.065(16), "Compact Car Stall and Aisle Specifications" or SCC Table 30.26.065(19), "Interlocking - Compact Cars." Such parking stalls shall be individually marked on the site plan and on each constructed parking stall as being for compact cars only.
(11) Parking at any angle other than those shown is permitted, providing the width of the stalls and aisles is adjusted by interpolation between the specified standards.
(12) Parking shall be so designed that automobiles shall not back out into public streets.
(13) Electric Vehicle Charging.
(a) Infrastructure for the charging of electric vehicles shall not intrude into nor diminish the dimensions of the aisle or parking stall(s) it is intended to serve.
(b) Where electric vehicle infrastructure is provided within an adjacent pedestrian circulation area, such as a sidewalk or accessible route to the building entrance, the infrastructure shall be located as to not interfere with accessibility requirements of WAC 51-50-005.
|
Parking Layout |
Angle |
Dimensions |
One Way |
Two Way |
||||
|---|---|---|---|---|---|---|---|---|
|
See Figure 30.26.065(15) |
Parking Angle A |
Stall Width B |
Curb Length C |
Stall Depth D |
Aisle Width E |
Parking Section Width F |
Aisle Width E |
Parking Section Width F |
|
Parallel: one side |
0° |
8' |
21' |
8' |
12' |
20' |
22' |
30' |
|
two sides |
0 |
8 |
21 |
8 |
22 |
38 |
24 |
40 |
|
Angular |
20 |
8.5 |
24.9 |
14.5 |
11 |
40 |
20 |
49 |
|
30 |
8.5 |
17 |
16.9 |
11 |
44.8 |
20 |
53.8 |
|
|
40 |
8.5 |
13.2 |
18.7 |
12 |
49.4 |
20 |
57.4 |
|
|
45 |
8.5 |
12 |
19.4 |
13.5 |
52.3 |
20 |
58.8 |
|
|
50 |
8.5 |
11.1 |
20 |
15.5 |
55.5 |
20 |
60 |
|
|
60 |
8.5 |
9.8 |
20.7 |
18.5 |
59.9 |
22 |
63.4 |
|
|
70 |
8.5 |
9 |
20.8 |
19.5 |
61.1 |
22 |
63.6 |
|
|
80 |
8.5 |
8.6 |
20.2 |
24 |
64.4 |
24 |
64.4 |
|
|
Perpendicular |
90 |
8.5 |
8.5 |
19 |
25 |
63 |
25 |
63 |
Figure 30.26.065(15).

|
Parking Layout |
Angle |
Dimensions |
One Way |
Two Way |
||||
|---|---|---|---|---|---|---|---|---|
|
See Figure 30.26.065(15) |
Parking Angle A |
Stall Width B |
Curb Length C |
Stall Depth D |
Aisle Width E |
Parking Section Width F |
Aisle Width E |
Parking Section Width F |
|
Parallel |
0° |
8' |
20' |
8' |
12' |
28' |
20' |
36' |
|
Angular |
45 |
8 |
11.3 |
15 |
12.5 |
42.5 |
20 |
50 |
|
60 |
8 |
9.2 |
16.5 |
17 |
50 |
22 |
55 |
|
|
Perpendicular |
90 |
8 |
8 |
16 |
22 |
54 |
25 |
57 |
|
Parking Layout |
Angle |
Dimensions |
One Way |
Two Way |
||||
|---|---|---|---|---|---|---|---|---|
|
See Figure 30.26.065(18) |
Parking Angle A |
Stall Width B |
Curb Length C |
Stall Depth D |
Aisle Width E |
Parking Section Width F |
Aisle Width E |
Parking Section Width F |
|
Parallel |
0° |
8' |
21' |
8' |
12/22' |
28/38' |
22/24' |
38/40' |
|
Angular |
20 |
8.5 |
24.9 |
10.5 |
11 |
32 |
20 |
41 |
|
30 |
8.5 |
17 |
13.2 |
11 |
37.4 |
20 |
46.4 |
|
|
40 |
8.5 |
13.2 |
15.5 |
12 |
43 |
20 |
51 |
|
|
45 |
8.5 |
12 |
16.4 |
13.5 |
46.3 |
20 |
52.8 |
|
|
50 |
8.5 |
11.1 |
17.3 |
13.5 |
50.1 |
20 |
54.6 |
|
|
60 |
8.5 |
9.8 |
18.6 |
18.5 |
55.7 |
22 |
59.2 |
|
|
70 |
8.5 |
9 |
19.3 |
19.5 |
58.1 |
22 |
60.6 |
|
|
80 |
8.5 |
8.6 |
19.5 |
24 |
63 |
24 |
63 |
|
|
Perpendicular |
90 |
8.5 |
8.5 |
19 |
25 |
63 |
25 |
63 |
Figure 30.26.065(18).

|
Parking Layout |
Angle |
Dimensions |
One Way |
Two Way |
||||
|---|---|---|---|---|---|---|---|---|
|
See Figure 30.26.065(18) |
Parking Angle A |
Stall Width B |
Curb Length C |
Stall Depth D |
Aisle Width E |
Parking Section Width F |
Aisle Width E |
Parking Section Width F |
|
Parallel |
0° |
8' |
20' |
8' |
12' |
28' |
20' |
36' |
|
Angular |
45 |
8 |
11.3 |
14.1 |
12.5 |
40.7 |
20 |
48.2 |
|
60 |
8 |
9.2 |
15.9 |
17 |
48.8 |
22 |
53.8 |
|
|
Perpendicular |
90 |
8 |
8 |
16 |
22 |
54 |
25 |
57 |
(Added by Amended Ord. 02-064, Dec. 9, 2002, Eff date Feb. 1, 2003; Amended by Amended Ord. 10-102, Jan. 19, 2011, Eff date Jan. 30, 2011).