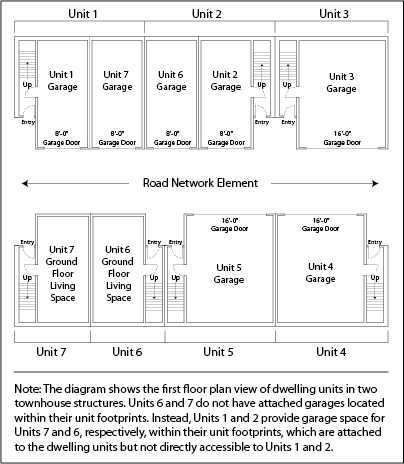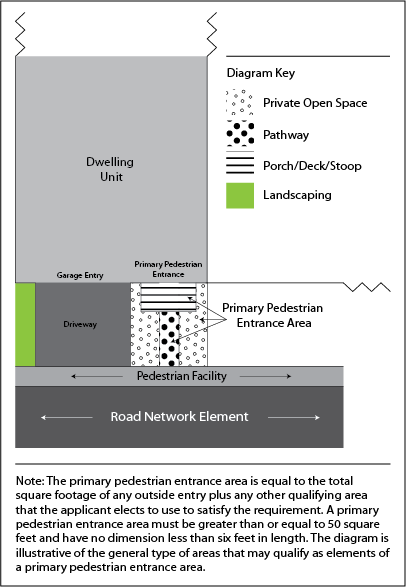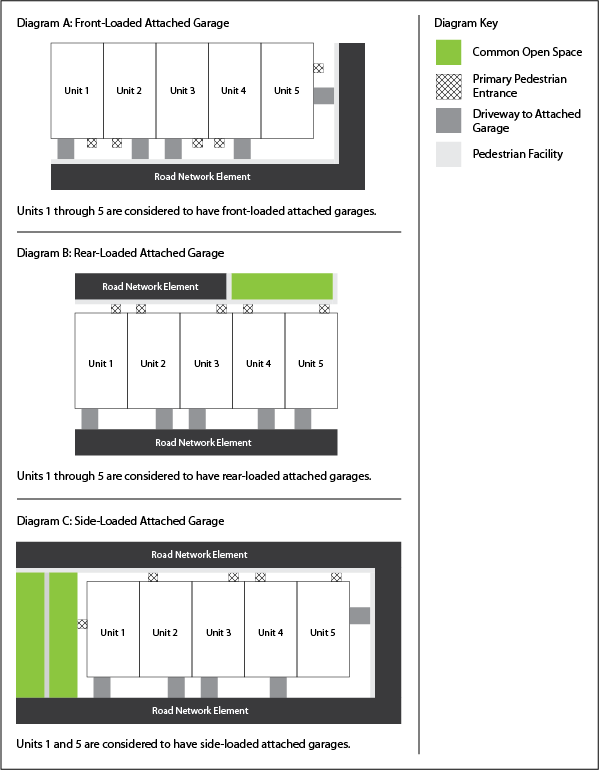30.23A.050 Single-family attached dwelling, mixed townhouse, and townhouse development design standards.
Single-family attached and townhouse dwellings as well as dwellings in mixed townhouse developments shall comply with the following requirements:
(1) General site layout and pedestrian circulation requirements.
(a) Single-family attached dwelling, mixed townhouse, and townhouse developments shall have an integrated pedestrian circulation system that connects buildings, common space, and parking areas pursuant to SCC 30.24.080.
(b) Surface parking spaces shall be located to the side or rear of buildings, except as modified in SCC Table 30.23A.050(1).
(c) Driveways shall be designed in accordance with the EDDS.
(2) Building orientation. Buildings shall be oriented pursuant to SCC 30.23A.070.
(3) Architectural design elements. Each single-family attached dwelling structure, townhouse structure, and residential dwelling structure in a mixed townhouse development shall incorporate variation to any facade of a building that faces a road network element or other public space, whether publicly or privately owned (such as a shared common space or internal pedestrian facility providing access to other dwelling units), by using at least three of the following elements:
(a) Changes in the roofline at intervals not greater than 40 feet in continuous length, such as variations in roof pitch, overhangs, projections, and extended eaves;
(b) Distinctive window patterns that are not repeated within groupings of up to four dwelling units;
(c) Variations in the setback of the front facade of the building by at least five feet between adjoining dwelling units;
(d) Stepbacks on the facade of at least two feet in depth and four feet in width at intervals of not more than 30 feet;
(e) Diminishing upper floors (gross floor area of upper story is smaller than the gross floor area of the lower story);
(f) Balconies, bays, or changes in the wall plane of the front facade of the building;
(g) Garage door entrance(s) for automobiles located at the side or rear of the building; or
(h) Other architectural elements that the director determines accomplish the objective of visually dividing the structure into smaller identifiable sections.
(4) The architectural design elements in subsection (3) of this section shall be implemented pursuant to the Snohomish County Residential Design Manual.
(5) Reduced setbacks and required easements. Single-family attached dwelling, mixed townhouse, and townhouse developments may qualify for reduced setbacks and require special easements in accordance with the following:
(a) The director may reduce the underlying zoning side and rear lot line setbacks to zero for townhouse structures, dwellings in a mixed townhouse development, and single-family attached dwellings to allow for zero lot line development; provided, that the remaining underlying zoning setbacks meet the requirements of the zone.
(b) Single-family attached dwellings, townhouse structures, and residential dwelling structures in mixed townhouse developments built as zero lot line development shall provide a five-foot wide building maintenance easement for walls, eaves, chimneys, and other architectural features that rest directly on the lot line. The maintenance easement shall be included in the covenants, conditions and restrictions of the adjoining lots, and may be recorded with the covenants, conditions, and restrictions or in a separate document approved by the director.
(6) Restrictive covenants. The director may require an applicant to grant and record covenants, access easements, and joint use and maintenance agreements for a townhouse or mixed townhouse development. When required, covenants, access easements, and joint use and maintenance agreements shall be recorded with the county auditor prior to final inspection of the first unit and identify the rights and responsibilities of the property owner(s) and/or homeowners’ association. These rights and responsibilities may describe the use and maintenance of: common garage, parking areas, and vehicle access areas; pedestrian facilities; on-site recreation areas; landscaping; underground utilities; common open space; exterior building facades and roofs; and other similar features.
(7) Specific design standards for townhouse and mixed townhouse developments. Townhouse and mixed townhouse developments shall be subject to additional design standards contained in SCC Table 30.23A.050(1), SCC Table 30.23A.050(2), and SCC Table 30.23A.050(3).
|
Standard |
Requirement |
|---|---|
|
Maximum number of dwelling units per townhouse structure |
In the R-7,200 zone, the maximum number of dwelling units in a townhouse structure is six. In the T, LDMR, MR, NB, PCB, CB, and GC zones, the maximum number of dwelling units in a townhouse structure is eight. |
|
Mixture of dwelling types in mixed townhouse developments |
(a) At least 70 percent of the dwelling units in a mixed townhouse development shall be townhouse dwelling units, except as may be authorized under subsection (b). (b) An applicant may request an exception from subsection (a) when the development site only has sufficient development capacity for five dwelling units, in which case the director may allow a mixed townhouse development consisting of a three-unit townhouse and one of the following: two single-family detached dwelling units, two single-family attached dwelling units, or one duplex structure. (c) If an applicant elects to use the exception under subsection (b), the applicant shall demonstrate in writing why the requirements of subsection (a) cannot otherwise be satisfied. |
|
Building separation |
Building separation shall be determined under the requirements of subtitle 30.5 SCC. |
|
Building transparency |
(a) Dwelling units shall provide a minimum facade transparency of 20 percent for each primary facade and 10 percent for each secondary facade facing a road network element or other public space, whether publicly or privately owned (such as a shared common space or internal pedestrian facility providing access to other dwelling units), subject to the following: (i) Windows and doors may be employed to meet the minimum facade transparency requirements; (ii) Windows used to meet this standard must provide for transparent views from within the building to the road network element or other spaces, whether publicly or privately owned (such as shared common open space or internal pedestrian facility providing access to other dwelling units), and vice versa, except that semi-frosted or semi-glazed windows that allow for internal light to pass through may be used for ground-floor doors only; (iii) Each window shall be accented with trim, sill, or other architectural exterior molding or use a technique to recess or project the window from the facade plane to create visual interest; and (iv) Blank walls greater than 20 feet in length shall not be allowed; provided, that trellis work and other architectural features designed to break up height, bulk, and scale of a facade may be used as a measure to satisfy the maximum blank wall length standard with approval of the director. (b) For the purposes of this section, a primary facade is considered to be the building face with a primary pedestrian entrance and a secondary facade is considered to be any other qualifying building face. |
|
Landscaping |
(a) In addition to the landscaping requirements in chapter 30.25 SCC, landscaping shall be provided in all front and side setbacks and common outdoor areas associated with a dwelling unit. This additional landscaping shall be incorporated into the landscaping plan required by SCC 30.25.015 and include the following: (i) Existing non-noxious vegetation and trees shall be incorporated into the landscape design to the greatest extent possible; (ii) Shrubs shall be provided at a density of at least five plants per 100 square feet of landscaping area; (iii) Not more than 50 percent of the shrubs may be deciduous; and (iv) Groundcover that shall provide 90 percent coverage of the landscaped area within three years of planting. (b) Private patio, uncovered deck, or covered porch space for individual units may partially or fully satisfy the additional landscaping requirements under subsection (a), as determined by the director. |
|
Parking |
(a) Parking shall meet the following parking standards in addition to those under chapter 30.26 SCC: (i) All parking stalls associated with an individual dwelling unit shall be provided in accordance with any of the following: (A) The parking stall(s) shall be located upon the dwelling unit’s driveway; (B) The parking stall(s) shall be fully enclosed within an attached garage constructed as part of the dwelling unit. (C) The parking stall(s) shall be fully enclosed within an attached garage located within the footprint of another dwelling unit that is no more than 50 feet away. The garage space shall be physically partitioned and not accessible to the interior of the dwelling unit. The garage and stall(s) within shall be reserved for the sole use of the individual dwelling unit indicated in subsection (a)(i). Refer to SCC Figure 30.23A.050(1) for application of this requirement. (D) The parking stall(s) shall be fully enclosed within a consolidated parking structure which contains no more than eight parking stalls unless located below ground in which case there is no maximum. (E) The parking stall(s) shall be provided and reserved within a private road or drive aisle as parking. (F) The parking stall(s) may be provided through any mixture of subsections (a)(i)(A) through (a)(i)(E). (ii) Guest parking shall be located in surface parking areas within a private road or drive aisle. (iii) When parking is proposed within a private road or drive aisle under subsections (a)(i)(E) or (a)(ii), the parking shall be incorporated into an approved road network element design and shall not be subject to the requirements of SCC 30.23A.050(1)(b). (b) Where parking requirements in subsection (a) are more specific or restrictive than those contained in chapter 30.26 SCC, the requirements of subsection (a) shall apply. |
|
Standard |
Requirement |
|---|---|
|
Primary pedestrian entrances |
Each primary pedestrian entrance for a dwelling unit in a townhouse and mixed townhouse development shall be visually prominent. Individual primary pedestrian entrances shall employ the use of covered porches, stoops, uncovered decks, staircases, or other architecturally detailed and functional entryways that provide overhead weather protection, as approved by the director, and may apply use of the following exceptions in the design which modify the standards of SCC 30.23.115: (a) Uncovered decks up to 18 inches above the existing or finished grade, or the grade of the adjacent road, whichever is lower, may project into required setbacks to the adjacent road element; (b) Covered porches, stoops, or staircases may project into required setbacks to the adjacent road network element if they are no higher than four feet above the existing or finished grade, or the grade of the adjacent road, whichever is lower, except that the projection into the required setback within four feet of the adjacent road network element may not exceed a height of 30 inches above the existing or finished grade, or the grade of the adjacent road, whichever is lower, for entry staircases or stoops; (c) For covered porches, stoops, or staircases allowed under subsection (b), the maximum height requirements described in the subsection shall not apply to guardrails and handrails that are attached to such structures; and (d) Covered porches allowed under subsection (b) may be covered; provided, that no portion of the cover-structure, including pillars, supports, and eaves, are closer than four feet to an adjacent road network element. |
|
Primary pedestrian entrance areas (dooryards) |
(a) Each primary pedestrian entrance for a dwelling unit shall consist of a primary pedestrian entrance area (dooryard) that incorporates at least two of the following features: (i) Usable private open space for the enjoyment of the dwelling unit’s residents; (ii) Landscaping that covers more than 50 percent of the designated primary pedestrian entrance area (dooryard); (iii) A hedgerow, not to exceed three feet in height, that provides visual separation to create a sense of separate ownership from any adjacent dwelling units, common open space, and road network element; (iv) Fences, not to exceed four feet in height, that are designed to allow semi-transparency; provided, that architectural features such as arbors and trellises may be constructed on top of fences and obtain an additional two feet in height; (v) Decorative bulkheads and retaining walls with a height of no more than four feet above grade; provided, that: (A) If a fence is located on top such features, the maximum height shall be no more than five feet above grade and shall be calculated as an aggregate of both structural elements; and (B) Associated pillars may frame fences used under subsection (a)(v)(A) and shall not exceed a height of five-and-one-half feet above grade; or (vi) Other design features approved by the director. (b) Each primary pedestrian entrance shall have a primary pedestrian entrance area (dooryard) that: (i) Has a minimum area of 50 square feet (which may include the primary pedestrian entrance itself); and (ii) Has no dimension that is less than six feet in length. (c) Primary pedestrian entrance areas (dooryards) shall be calculated as illustrated in SCC Figure 30.23A.050(2). |
|
Variety of primary pedestrian entrances and primary pedestrian entrance areas (dooryards) |
At least one-third of the primary entrances and primary entrance areas in a townhouse or mixed townhouse development shall be visually distinct (such as front door location, materials, and pattern) in design from the other primary pedestrian entrances and primary pedestrian entrance areas (dooryards) in the development, and no more than 50 percent of the dwelling units in a townhouse structure may use the same design features. |
|
Standard |
Requirement |
|---|---|
|
Requirements for dwelling units with front-loaded attached garages |
(a) A dwelling unit with an attached garage that faces a road network element and has its primary pedestrian entrance oriented toward the same road network element under SCC Figure 30.23A.050(3) shall meet the landscaping standards of subsections (b) and (c). (b) A landscape buffer with no dimension less than 18 inches in length shall be provided adjacent to the driveway on the opposite side of the driveway from the primary pedestrian entrance area (dooryard) and the space shall extend the full length from the residence to the adjacent road network element. (c) At least 75 percent of ground coverage within the landscape buffer shall include an equal mix of evergreen and deciduous shrubs that meets the standards of SCC 30.25.015(5). |
|
Requirements for dwelling units with rear-loaded attached garages |
(a) A dwelling unit with an attached garage that is provided with vehicular access at the rear of the structure by a road network element but has a primary pedestrian entrance oriented upon another building face under SCC Figure 30.23A.050(3) shall meet the landscaping standards of subsections (b) and (c) if the road network element from which the attached garage is intended to obtain access will have one or more primary pedestrian entrances from other dwelling units oriented toward it and a pedestrian facility is to be constructed within the road network element. (b) When an attached garage is separated from a connecting road network element by more than five feet, a landscape buffer with no dimension less than 18 inches in length shall be provided adjacent to the driveway on both sides. The landscape buffer shall extend the full length from the dwelling unit to the adjacent road network element; provided, that only one landscape buffer shall be required achieving the aforementioned standards on the opposite side of the driveway of a secondary pedestrian entrance. (c) At least 75 percent of ground coverage within each landscape buffer shall include an equal mix of evergreen and deciduous shrubs that meets the standards of SCC 30.25.015(5). |
|
Requirements for dwelling units with side-loaded attached garages |
(a) A dwelling unit with an attached garage that is provided vehicular access at the side of the dwelling unit by a road network element but has a primary pedestrian entrance oriented upon another building face under SCC Figure 30.23A.050(3) shall meet the landscaping standards of subsections (b) and (c). (b) When an attached garage is separated from the connecting road network element by more than five feet, a landscape buffer with no dimension less than 18 inches in length shall be provided adjacent to the driveway on both sides. The landscape buffer shall extend the full length from the dwelling unit to the adjacent road network element; provided, that only one landscape buffer shall be required achieving the aforementioned standards on the opposite side of the driveway of a secondary pedestrian entrance. (c) At least 75 percent of ground coverage within each landscape buffer shall include an equal mix of evergreen and deciduous shrubs that meets the standards of SCC 30.25.015(5). |
Figure 30.23A.050(1). Alternative Parking Garage Options for Townhouse and Mixed Townhouse Developments

Figure 30.23A.050(2). Calculating Required Primary Pedestrian Entrance Areas (Dooryards) for Townhouse and Mixed Townhouse Developments

Figure 30.23A.050(3). Defining Front-Loaded, Rear-Loaded, and Side-Loaded Attached Garages

(Added by Amended Ord. 08-101, Jan. 21, 2009, Eff date Apr. 21, 2009; Amended by Amended Ord. 12-049, Oct. 3, 2012, Eff date Jan. 1, 2013; Amended by Ord. 17-062, Oct. 18, 2017, Eff date Dec. 17, 2017).